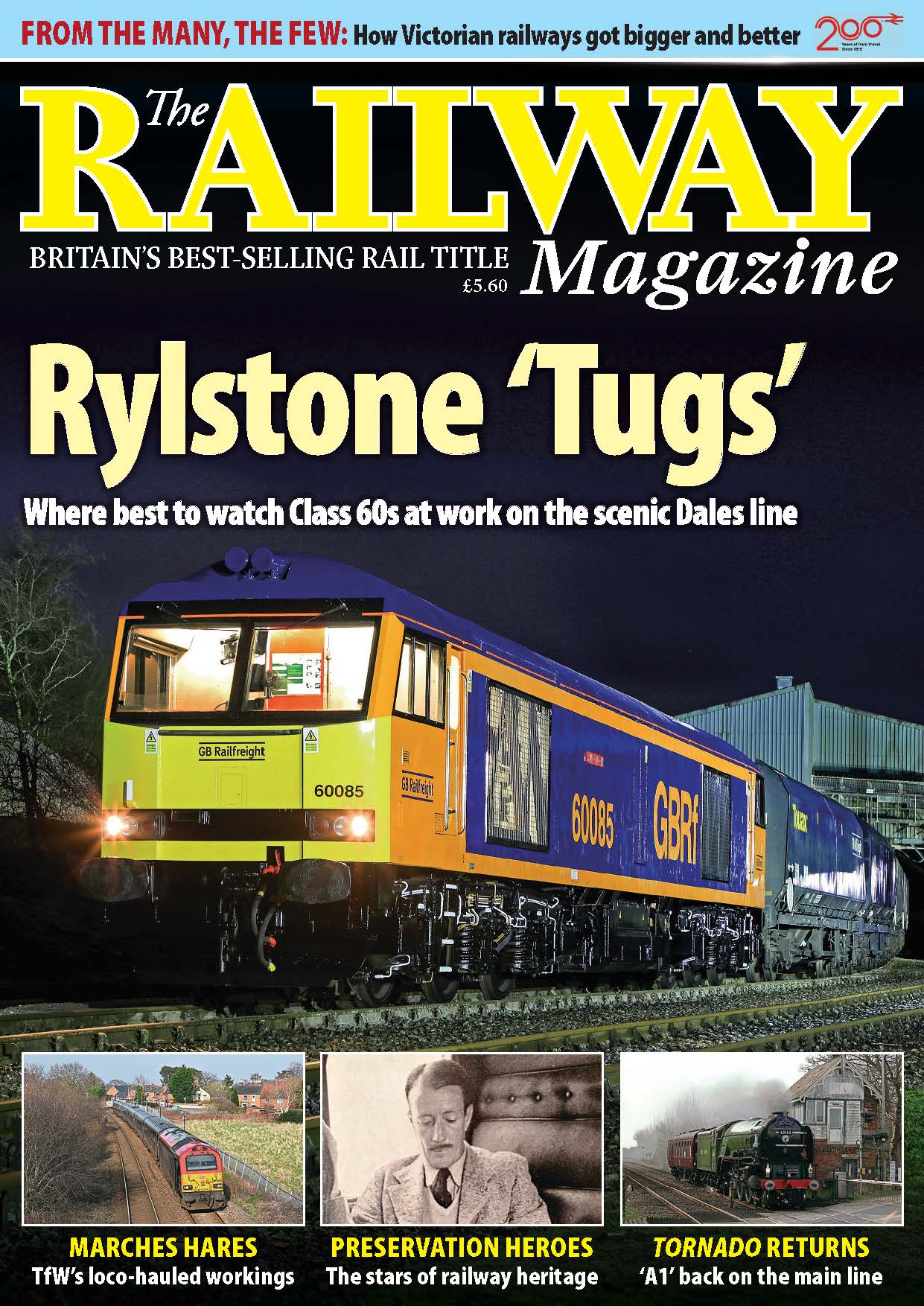The National Railway Museum has unveiled five shortlisted design concepts for the museum’s new Central Hall building – part of its £55m Vision 2025 development.
The design concepts by shortlisted architectural practices will be available to view in an online gallery and at a free public exhibition in the National Railway Museum’s Great Hall from 13 February to 29 March 2020.
Members of the public can share their views on the proposals until Sunday 23 February – by filling out a comment slip at the exhibition or by emailing the competition organisers.
With a construction budget of £16.5 million, the new Central Hall will transform the arrival experience for visitors and create an appealing and compelling entrance space. During museum opening hours, it will also provide a pedestrian route between Leeman Road and the Marble Arch pedestrian tunnel.
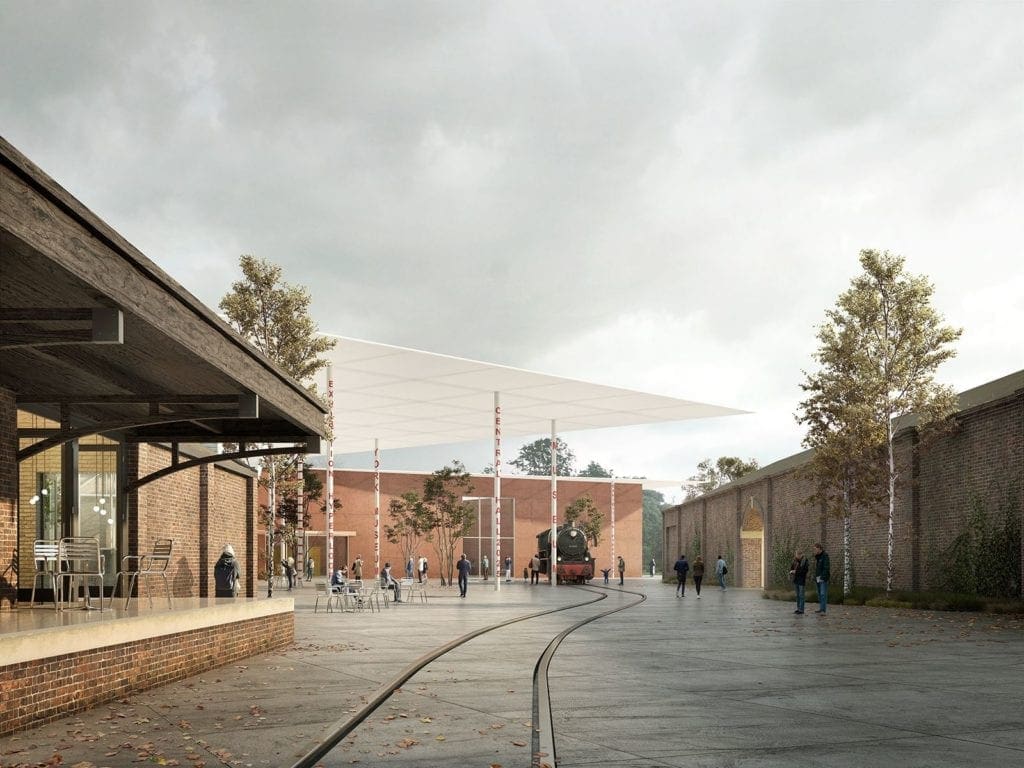
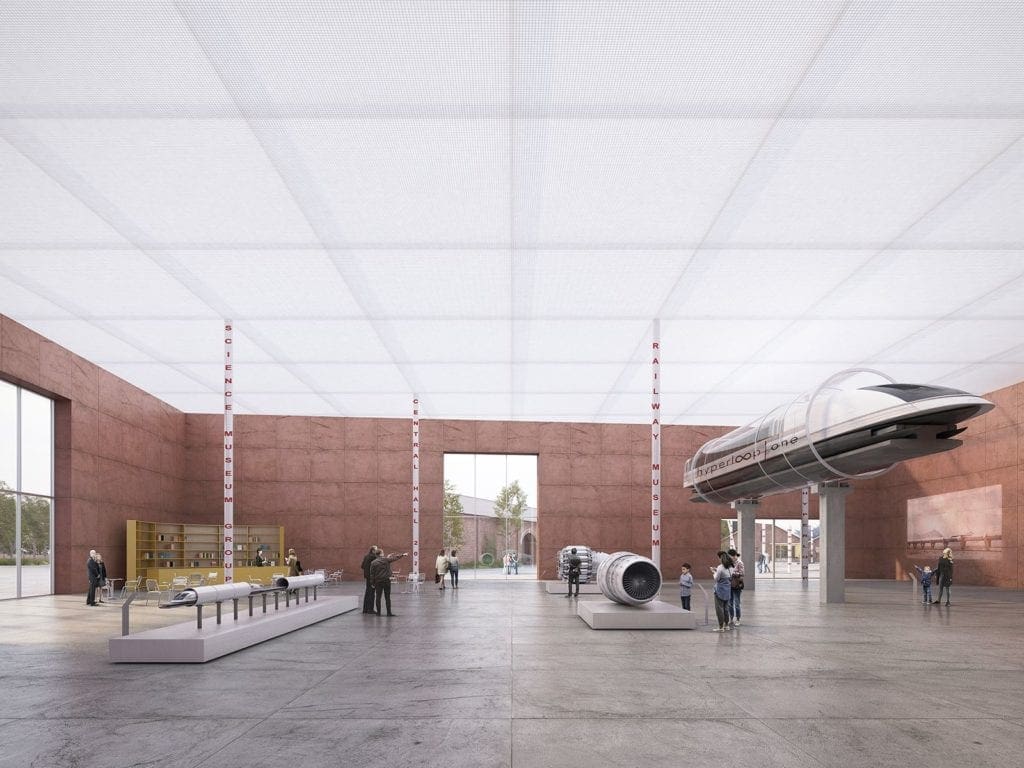
This 4,500 sqm centrepiece building will include a spectacular 1,000 sqm gallery to showcase innovative rail technology and the museum’s world-class railway collection.
As well as the free-to-enter public exhibition, on Wednesday 26 February (4.30pm – 7.30pm) and Saturday 7 March (2.00pm – 4.00pm), visitors to the exhibition will be able to meet museum colleagues and ask questions about the designs.
Central Hall will open in time for the museum’s 50th anniversary in 2025 and is a key part of the museum’s £55m ‘Vision 2025’ development.
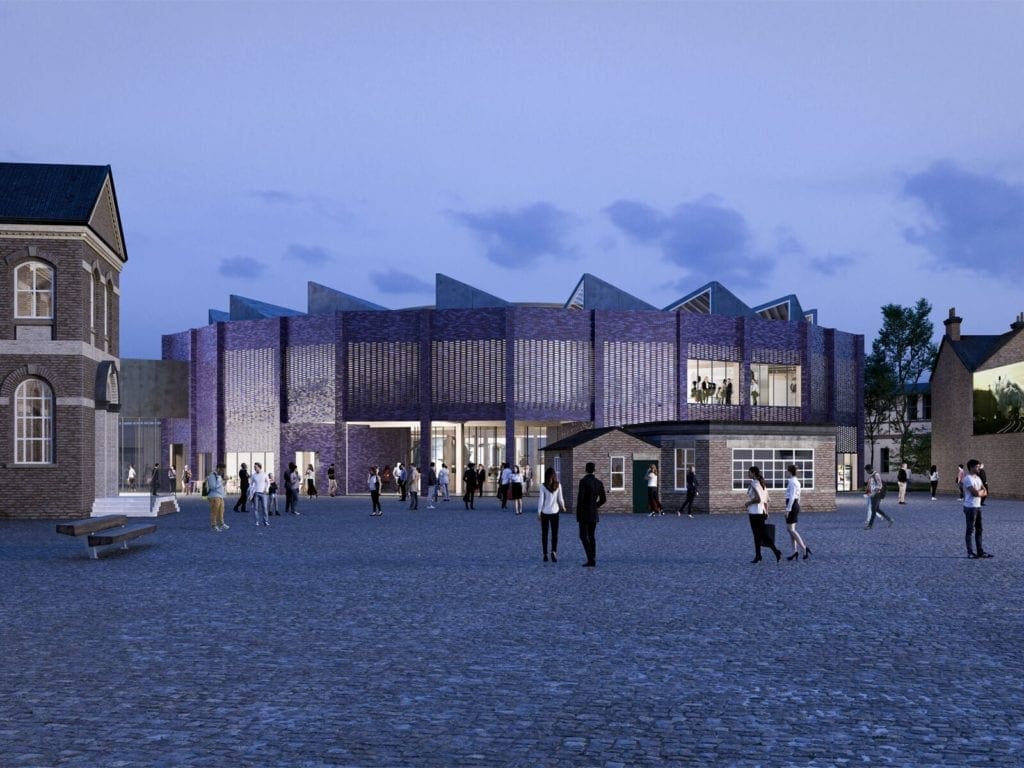
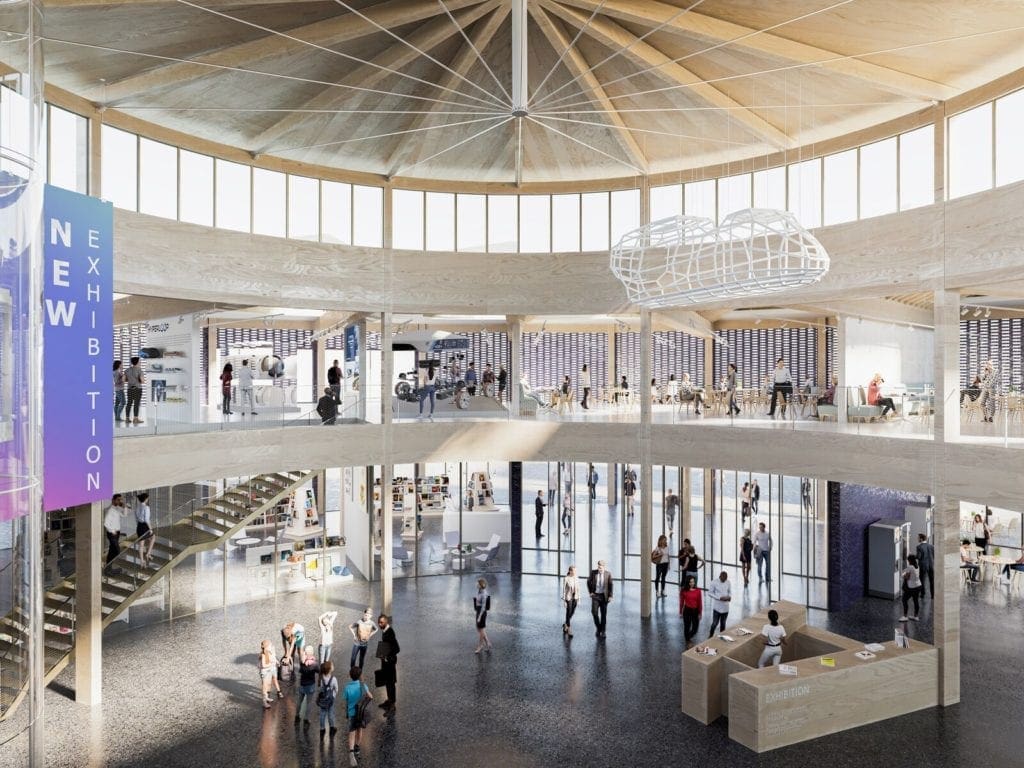
Vision 2025 comprises projects to transform the museum into a world-class visitor attraction which include extensive landscaping of South Yard and redisplaying the museum’s famous Great Hall.
The initiative will enable the museum to become the cultural anchor of York Central and to attract more than one million visitors each year.
Judith McNicol, Director of the National Railway Museum, said:
“I am very pleased to share the five design concepts for our new Central Hall which will showcase our collection and future innovations from the rail industry in an inspirational, purpose-built gallery. I encourage people to visit and to share their feedback. Although the final designs are some way off, the winning team will go on to create the final building which will be the cultural focal point at the heart of York Central.”
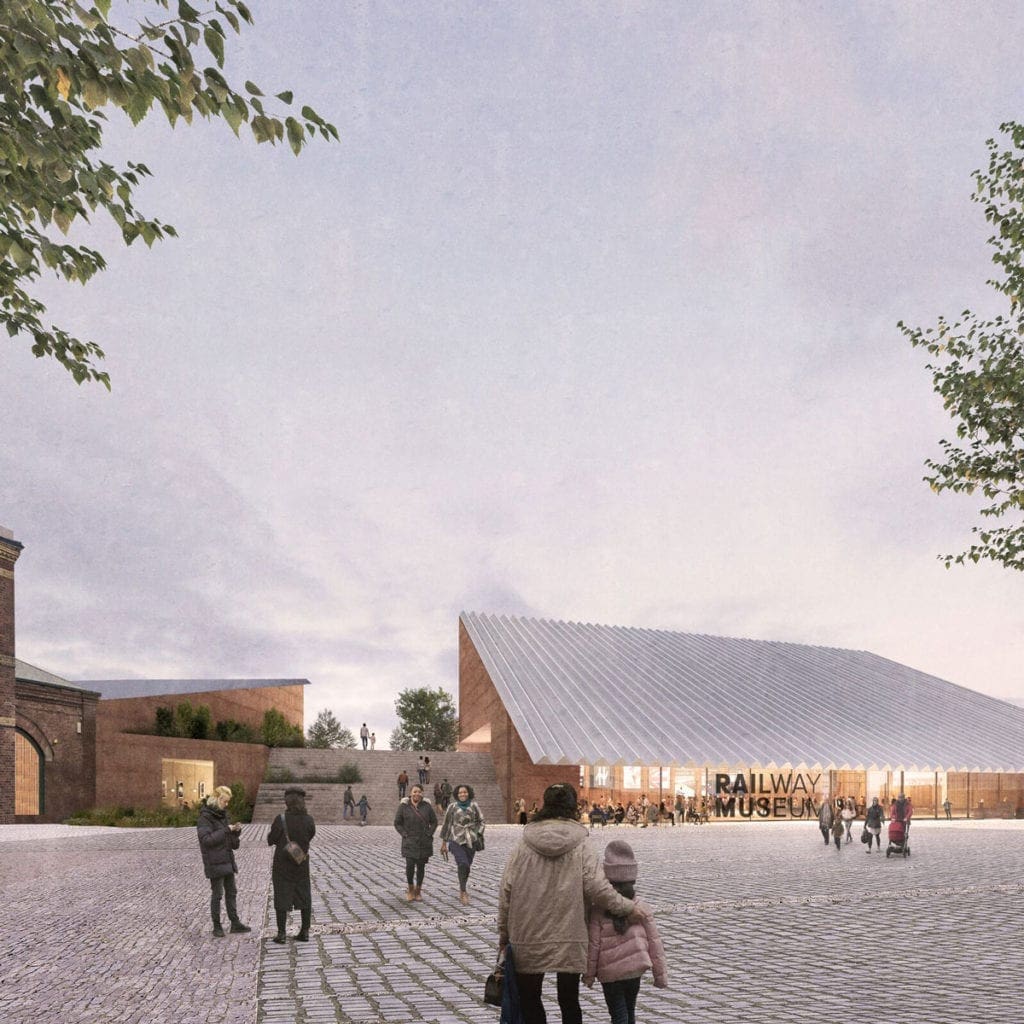
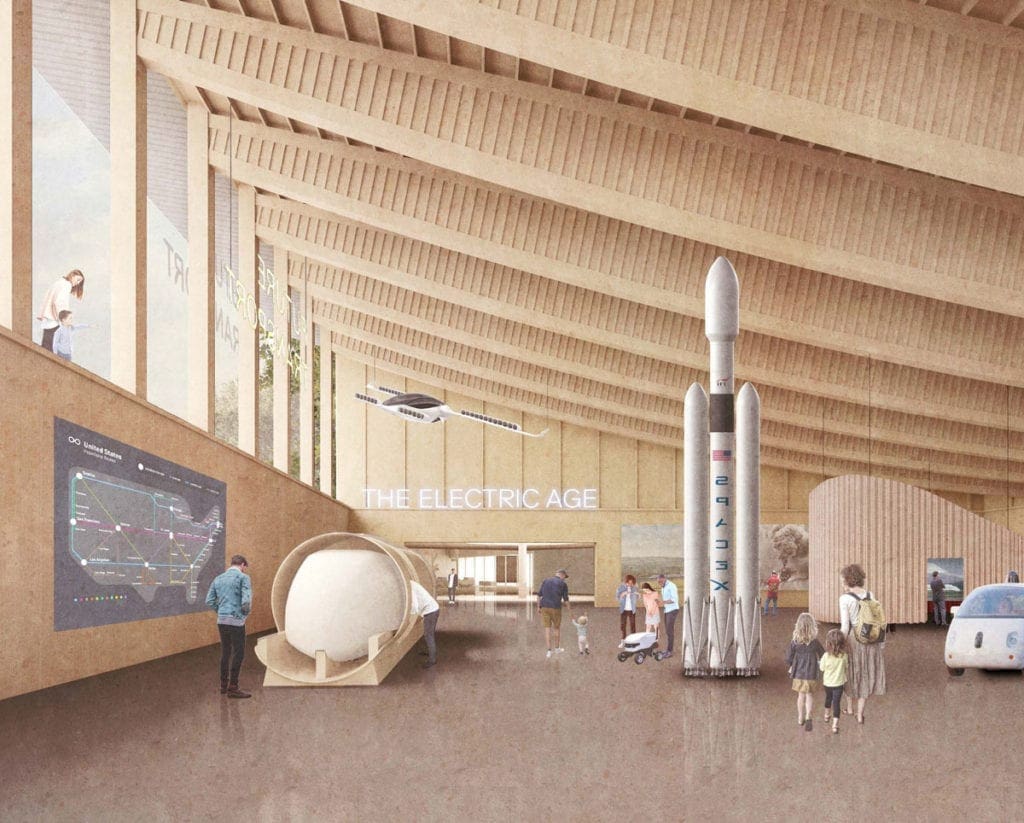
The design concepts on show are the work of five teams shortlisted in November 2019 (in alphabetical order):
- 6a architects (UK) and OFFICE Kersten Geers David Van Severen (Belgium)
- Atelier d’Architecture Philippe Prost (France)
- Carmody Groarke (UK)
- Feilden Fowles (UK)
- heneghan peng architects (Ireland)
The five teams responded to a brief that included a need for the final building to be sensitive to the railway heritage of surrounding buildings and to the City of York, as well as ensuring that designs are environmentally sustainable.
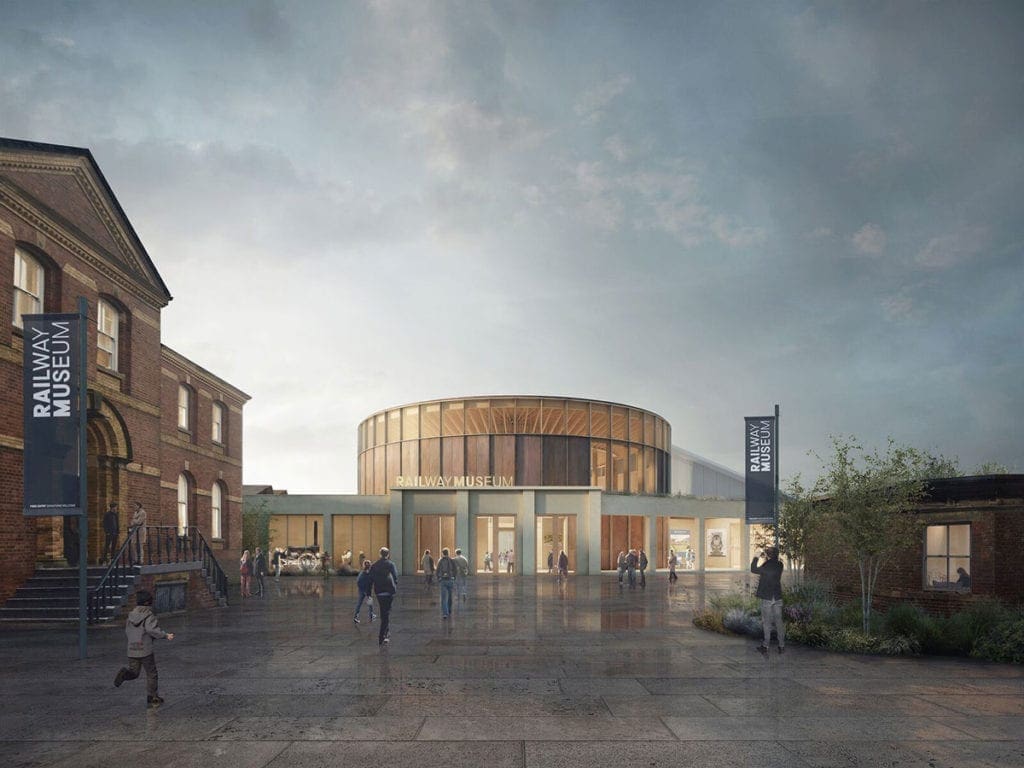
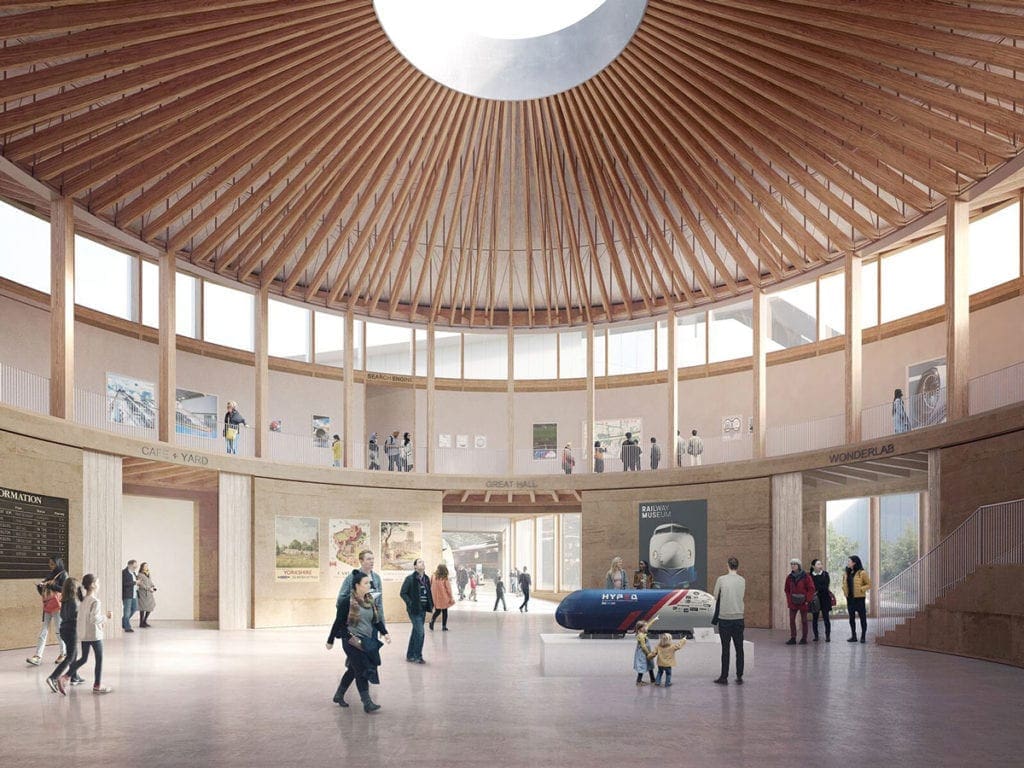
The teams were chosen from a field of 76 entries by an expert panel. The shortlisted teams attended a site visit and had three months to develop their designs.
Following the exhibition, teams will be interviewed by a distinguished jury later this month, who will evaluate the proposals and select a winner. The jury will receive a summary of all public comments collected by Sunday 23 February for consideration as part of their decision.
The competition is being organised by independent specialists Malcolm Reading Consultants and is being run in accordance with EU procurement guidelines and the UK Public Contracts Regulations 2015.
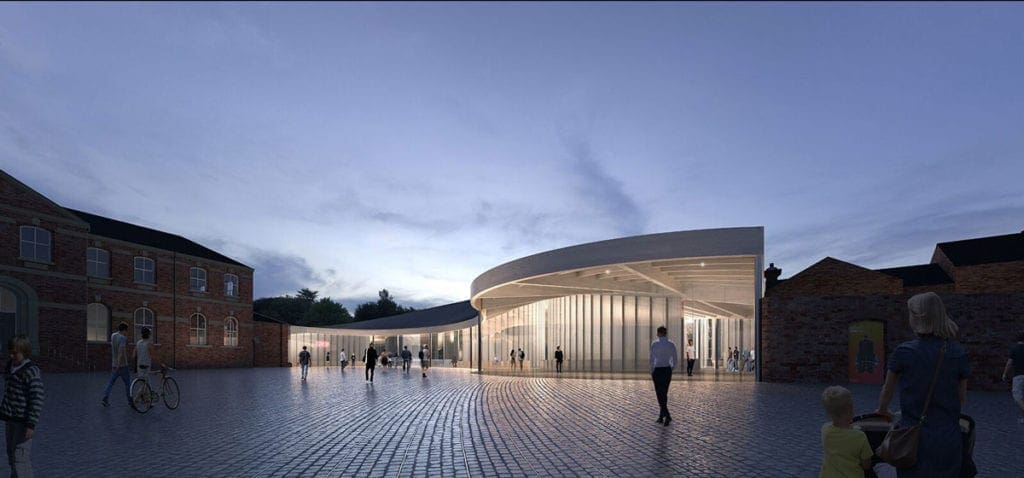
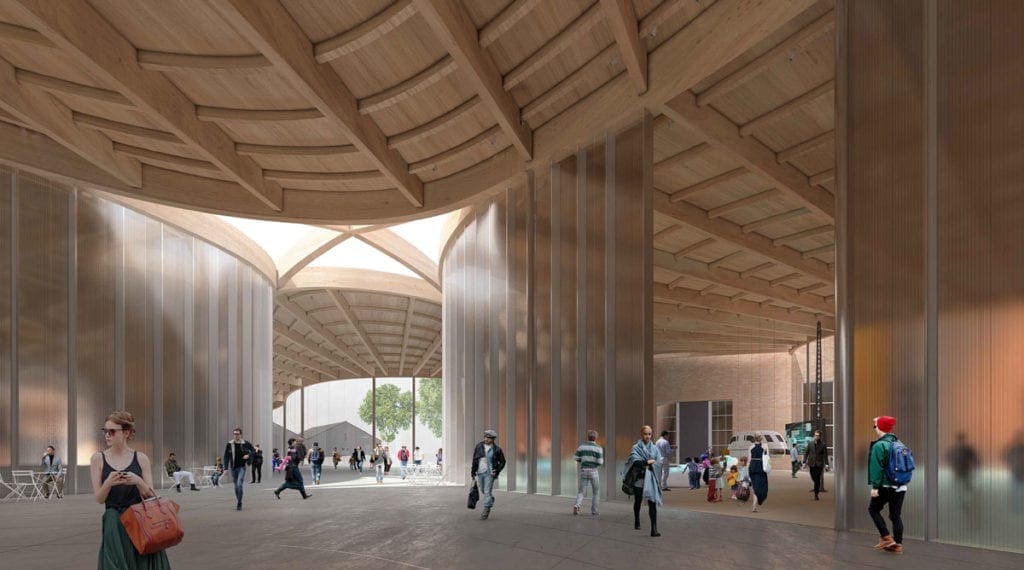
The National Railway Museum exhibition is concerned with the designs for Central Hall only and is not a part of public engagement for the York Central development.
Further details of upcoming York Central events can be found here.
